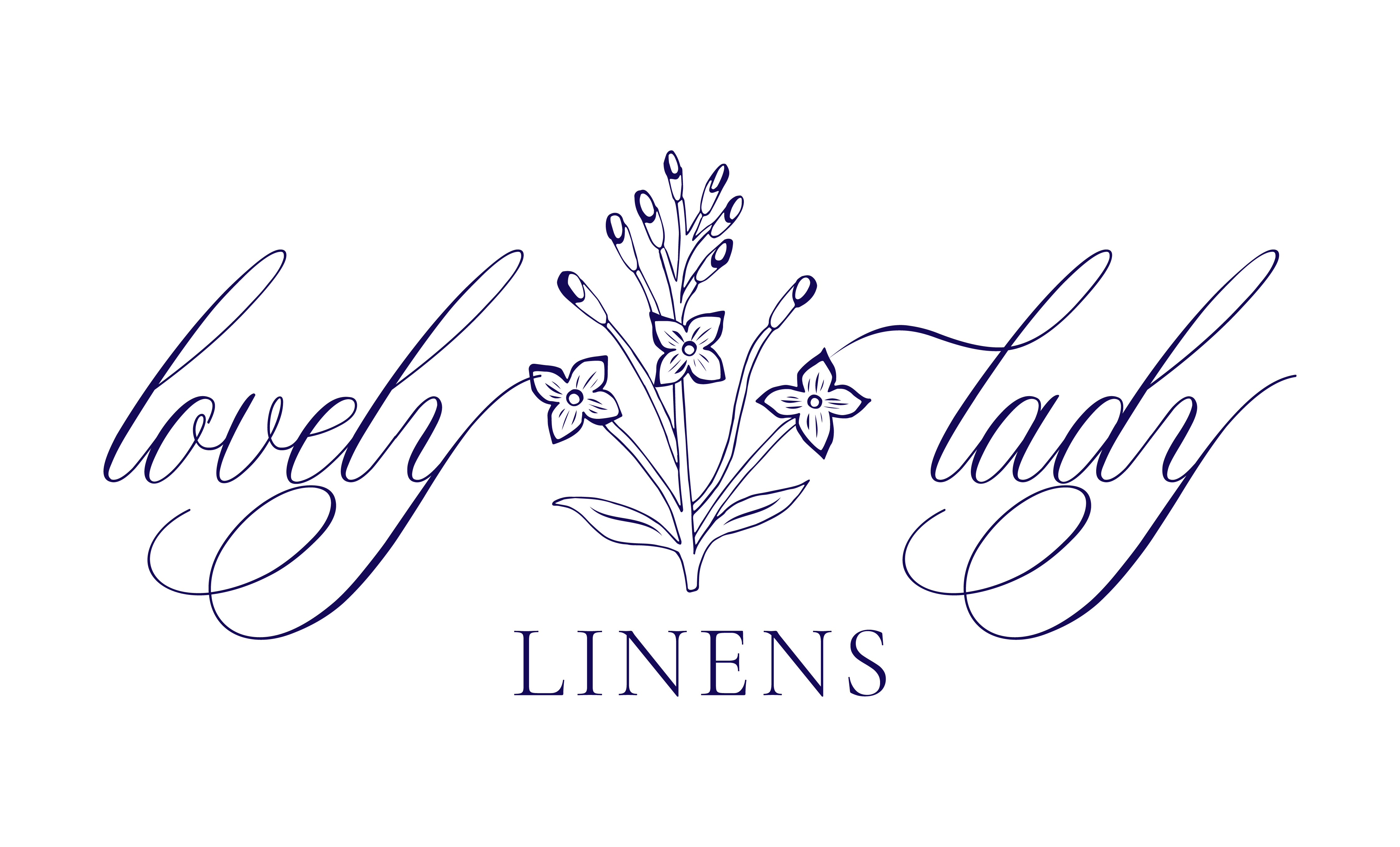At long last, a kitchen tour! For those of you who have been following along, our kitchen was the last big project we wanted (needed) to undertake to finally feel like our house was fully functional for our needs. When we moved in two years ago, the first big project we undertook to immediately add value to the house was adding a full bathroom in the basement, a guest bedroom, and creating a multi-purpose playroom and tv room.

We put off undertaking an entire kitchen renovation for as long as we could until we really couldn’t stand it any longer. The kitchen was original to the house with the exception of the countertops and the appliances that the previous owner had replaced in the 90s. But true to a 1940s-era home, the kitchen was small and cut off from the rest of the house with a wall dividing the kitchen and dining area. When I designed the layout of the new kitchen, the first priority was to remove the dividing wall, which would allow more walking space, ample light, and much better flow between kitchen and dining room.
Here is the kitchen before the renovation and during demo.





In a later post, I may share more about the design layout and how we figured out the placement of the cabinets and appliances. Because the space was so narrow, it took many iterations and multiple design team consultations to achieve optimal function and flow.
But on to the fun stuff! I’ve linked the sources for all the materials as best I could - I was my own general contractor, so to speak, so I sourced everything myself after much research. Because this is not our forever home, we needed to be mindful of cost - I wanted a kitchen that fit my style and aesthetic without breaking the bank but would still be the workhorse that I need it to be; I cook all of our meals, I am now homeschooling Claire, and we love to entertain, so that should tell you everything you need to know!

Backsplash - sourced from American beadboard. This is a water resistant, thick (1 3/4”) mdf beaboard. We primed it with an oil-based primer and then painted it with a cabinet paint in Antique White to match the cabinets.

Hardware - sourced from House of Antique Hardware. I chose a combination of knobs, cup pulls and latches in unlacquered brass.

Faucet - sourced from Kingston Brass in polished nickel.

Sconce - Pottery Barn

Appliances - I chose a Thor oven and refrigerator. They have been amazing!


